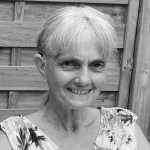Description
Surprise, surprise! Featureless 1930s semi with dual-purpose decor
Overview
If your office commute is a thing of the past, or you plan to make it so in the future, look no further than this exceptional property located on the upwardly mobile slopes of Gledhow (aka Little Switzerland), nestled between the vibrant bustle of Harehills and the leafy groves of Oakwood.
Stunningly decorated throughout by the vendors when work obliged them to relocate from London to the Northern Powerhouse and their high-level meetings moved online, this is the ultimate haven for careerists who need to look and feel good while working from home. Closer inspection is a must: as you will see it combines all the signs of professional kudos with the homely comforts of domestic chaos. Expect the unexpected!
Internal Memo /Background
There’s nothing like moving house for testing a relationship. No sooner had Dom and Livi agreed to move than they disagreed on how and where. In Islington they had lived competitively but beyond their means. Keeping up appearances had got out of hand, and neither was sure there was life anywhere beyond a cleaner, gardener and nanny, let alone up north.
Finding their predecessors’ tastes a little provincial – at best a ‘John Lewis nightmare’, at worst Argos – refurbishment was a priority. But how, when their employers however had offered just 50% of moving expenses? Both felt it important to let the neighbours know they had brought their own style: the sooner the skip was in the road with half the fittings in it, the better. But which half? Front or back? Upstairs, downstairs? Which rooms? Which style was theirs? Order or clutter? Books or objets d’art? Mary Beard or Carrie Symons?
Interior Details
Available freehold, with all fixtures and fittings, this property displays the vendors’ bold solution to their dilemma. A ground floor studio and attic office offer distinct personal workstations. Two reception rooms include a lounge by contrast dedicated to couch potato-dom while Skyping family and friends. Other rooms, including master bedroom with ensuite, and children’s playrooms, are designed to leave every virtual visitor – whether family, relative, colleague or classmate – clear you have made an upwards rather than a downwards or sideways move.
The top half of each room presents a well-lit showcase of boutique styles displaying the seven habits of highly efficient people (and other books); high-minded tastes and aspirations: Culture, Education, Travel and Popularity, laced with Irony and Wit. Wherever and whenever the hook-up finds you – from cellar to study, bathroom to breakfast bar, every setting spells out the spoils of success.
Beyond (and especially below) webcam sightlines, however, Homes & Gardens presentability morphs into another story. Several stories, really. Less ‘Bosch Appliances’ than ‘Bosch’s Garden of Earthly Delights’, decor and furnishing throughout are inspired by Pollock & Emin in this feral zone where hang-ups hang out, pets and kids run wild and Social Services are a whisper away.
Exterior
To the front, parking for two aspirational vehicles is set off by immaculate borders, while the rear plot runs the gamut of outdoor living from hot tub and decking through urban rewilding to what might best be termed private landfill. A number of amorphous outbuildings (groundworks required) offer further potential for exploration, excavation and/or disappearance.
The property benefits from partial CCTV and an unspecified Netflix contract.
Documents
Details
Updated on November 24, 2021 at 2:37 pm- Bedrooms: 3
- Bathrooms: 2
- Year Built: 1935
- Property Type: Semi-detached
- Property Status: Under Offer





